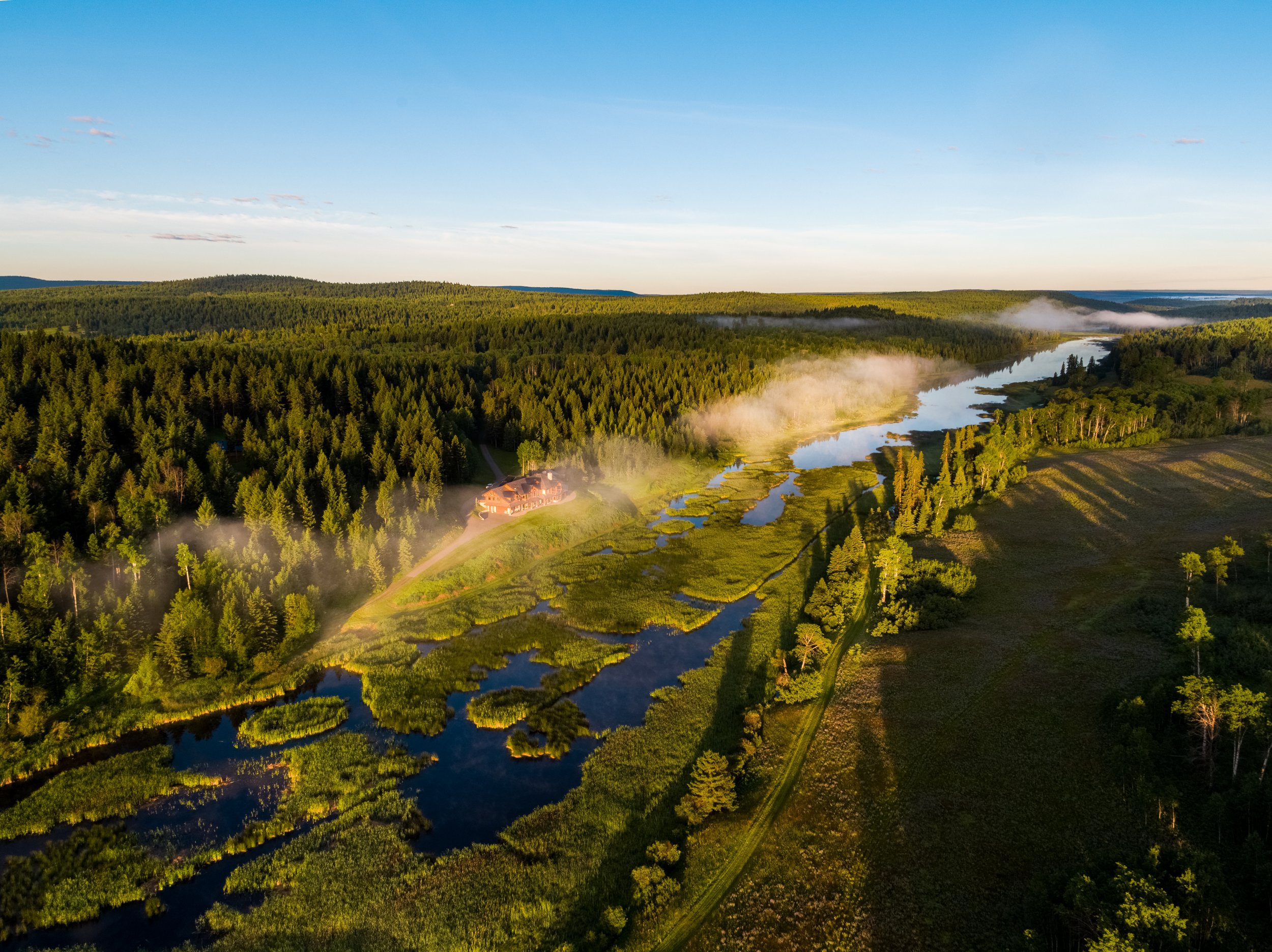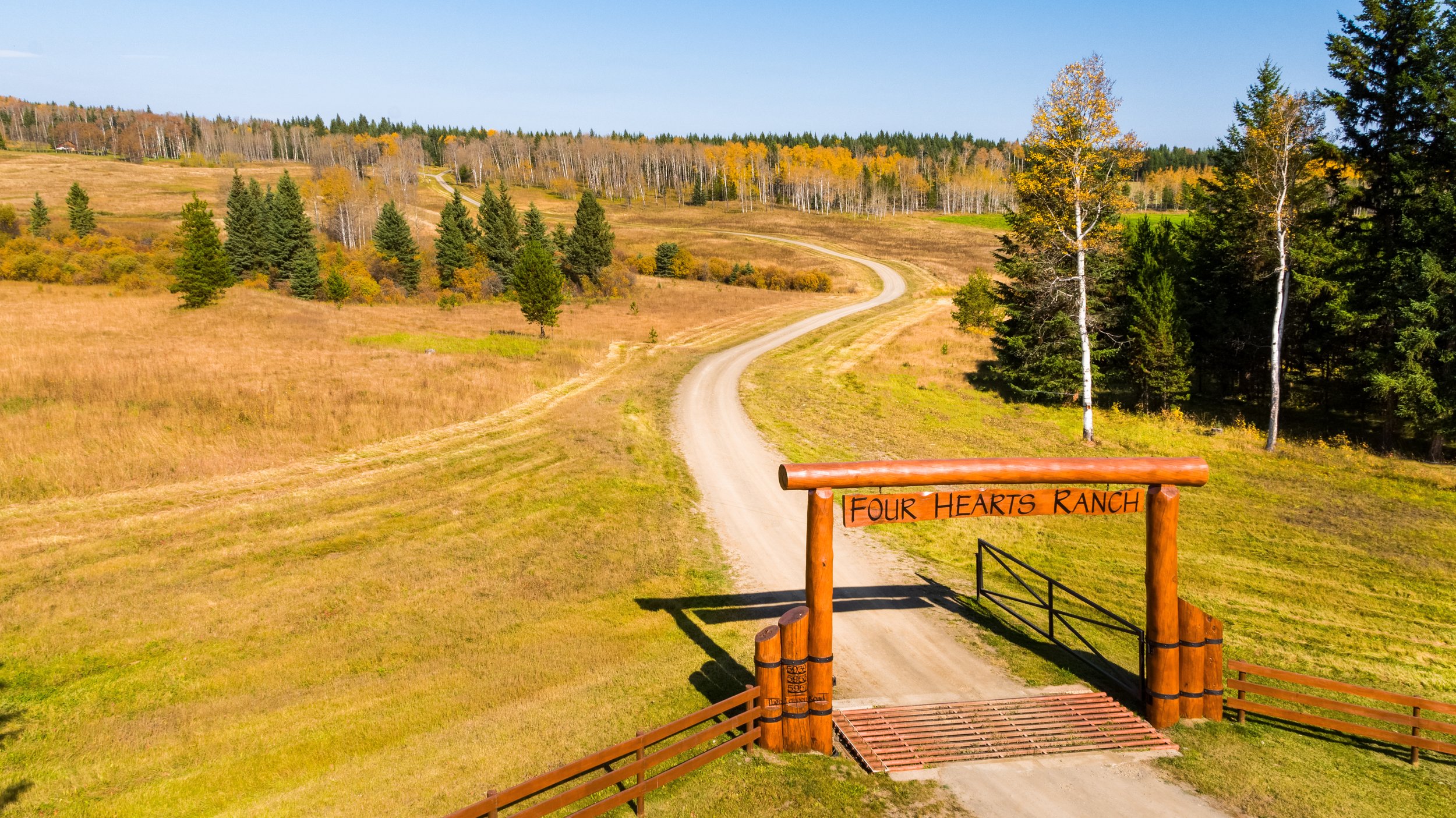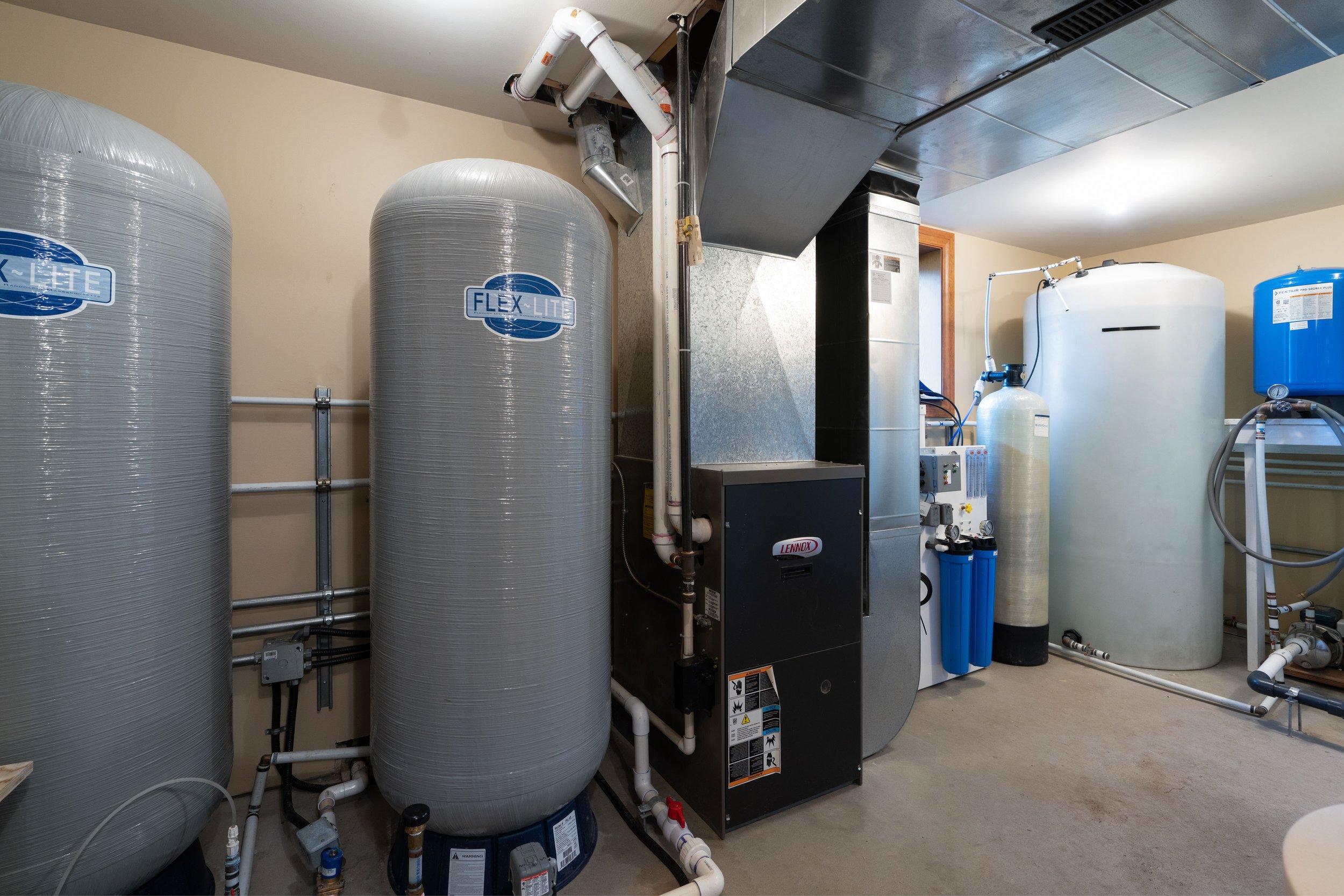
Infastructure
Though Four Hearts Ranch is more than the sum of its parts, it’s made up of some impressive parts.
Road System
The ranch is connected by an impressively constructed, well maintained road system.
From the Main Gate, the road rises gently through rolling meadows past the Gate House and Outpost, winding through forests past the Equestrian Centre, emerging at the entrance to the Main House.
From the heart of the ranch, roads lead throughout the property to all the structures and four gated access points with convenient but secure access to public roads.
The hub of the house is a large kitchen and living room. An archway leads past a massive stone fireplace to a bright open space with formal dining, a fully equipped prep kitchen/bar, and a quiet family room with its own wood stove. Glass doors open to a wraparound deck with stairs down to the manicured lawns and the lake.
The hub of the house is a large kitchen and living room. An archway leads past a massive stone fireplace to a bright open space with formal dining, a fully equipped prep kitchen/bar, and a quiet family room with its own wood stove. Glass doors open to a wraparound deck with stairs down to the manicured lawns and the lake.
Two beautifully crafted log staircases lead up to separate third floor bedroom spaces. Above the kitchen is the roomy, private primary suite. A matching staircase accesses the 3 bedrooms and bathroom on the west side of the house. A charming bedroom and bathroom sit behind the main floor family room. Below is a walk out bedroom, bathroom and generous storage spaces.
A charming one room log cabin sits between the house’s wrap around deck and the lake.
The detached barn was improved to create a large garage for vehicles, boats, ATVs, other toys and equipment, plus ample storage for all the gear required for your adventures. Above is a 2nd floor recreation/bunk room and more storage.
Large living spaces, and capacity to sleep multiple families make this the perfect place to host large groups.
Simon Lake covers over 200 clean, clear acres and is one of the top Rainbow Trout fishing lakes in BC.
Infrastructure
Water
Several wells and multi-stage water treatment systems provide excellent domestic water to the ranch. Equestrian Centre and and water. There is a water softening system for the main house.
A central water plant serves The Main House and Equestrian Centre; including the Wrangler’s Cottage, Barn, Arena, shops and support structures.
The other homes have dedicated wells and water treatment systems. The Outpost and Gate House share one system.
The water treatment plant provides water for the Main House as well as the buildings that make up the Ranch compound including the Wrangler’s Cottage, Stable, and Mechanical Shop. The other homes have dedicated water filtration systems, except for the Outpost and Gate House properties that share a filtration system.
Road System
The ranch is connected by an impressively constructed, well maintained road system.
From the Main Gate, the road rises gently through rolling meadows past the Gate House and Outpost, winding through forests past the Equestrian Centre, emerging at the entrance to the Main House.
From the heart of the ranch, roads lead throughout the property to all the structures and four gated access points with convenient but secure access to public roads.
The road system has been designed with the environment in mind and there are
Maintenance Structures
Maintenance shop
Carpentry shop
Vehicle Garage
Equipment Garages
Staff
Aircraft Hangar
– Custom-built for Super Cub or similar length aircraft
Road System
Arriving at the entrance to the property, the road meanders past the Gate House, Mechanical Shop, the Riding Arena, Round Pen and Wrangler’s Cottage, and ultimately to the entry of the Four Hearts Ranch Main House. From the Main House hub, roads connect with all facilities including the 103 House, three and a half miles distant to the south and the Simon Lake house two miles to the north. The Road system has been designed with the environment in mind and there are a number of gated access points to the main highway and outside roads for efficiency.
Water / Water Treatment Plant
Water is supplied by a number of wells with quality drinking water. There is a water softening system for the main house.
The water treatment plant treats water for the Main House as well as the buildings that make up the Ranch compound including the Wrangler’s Cottage, Stable and Mechanical Shop. The other homes have dedicated water filtration systems, except the Outpost and Gate House properties that share a filtration system.
Maintenance Structures
Vehicle Garage
Aircraft Hangar
– Custom-built facility for storing Cessna-style or Super Cub-length aircraft.
Utilities
Hydro
– B.C. Hydro, the Provincial energy supplier provides electrical energy by power lines and each home is on a separate meterBack-up Generator
Geothermal Heating
– Main House is heated and cooled geothermally, which is an environmentally-responsible and efficient system that uses the earth’s renewable energy to heat and cool the homeGas Line infrastructure
– This is available for the Main House and Equestrian aspects but is not used to date except for the water boiler in the Main House. The Aircraft Hangar, Outpost House and Gate House could also have gas heating if desired








