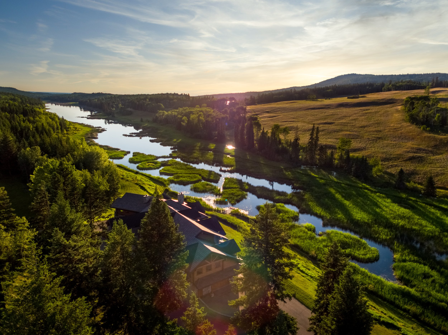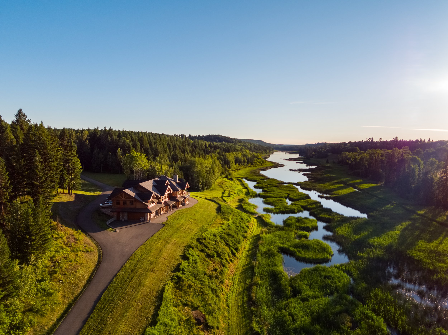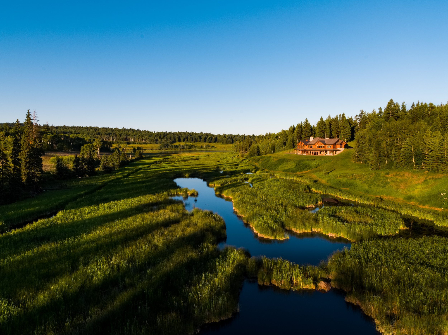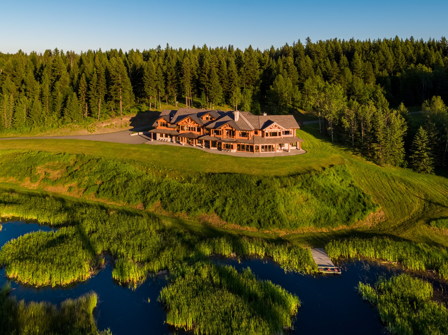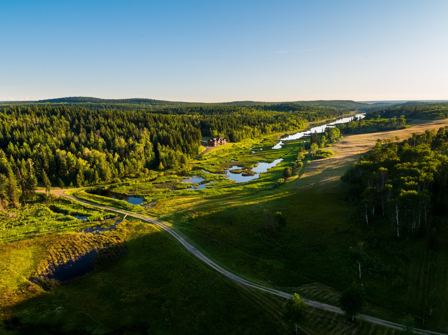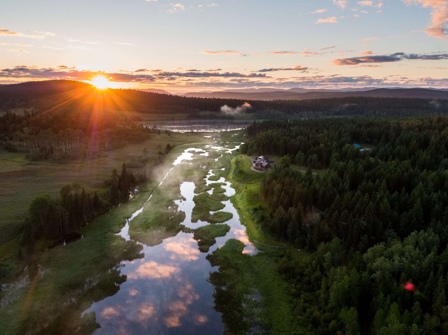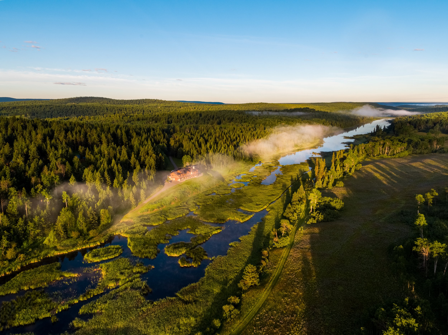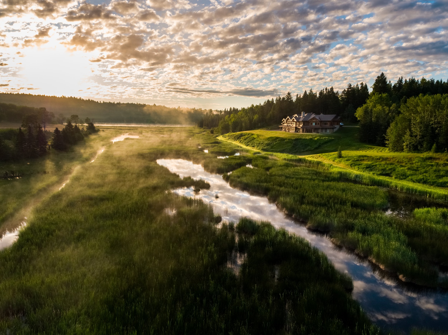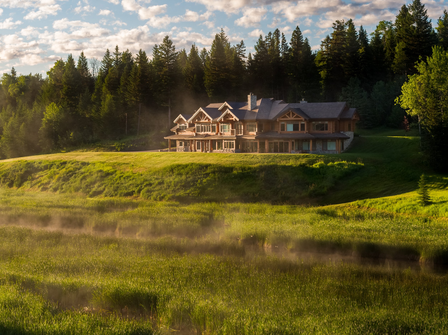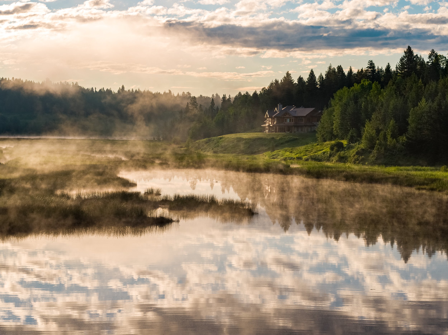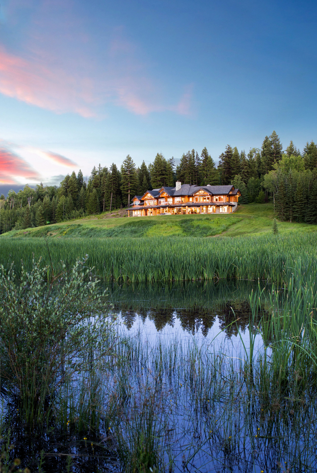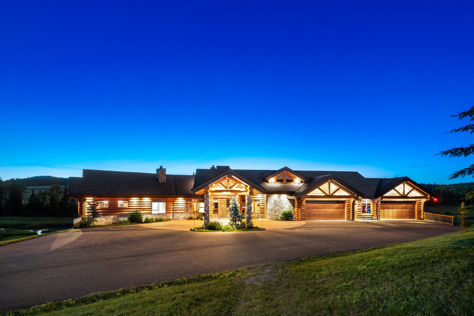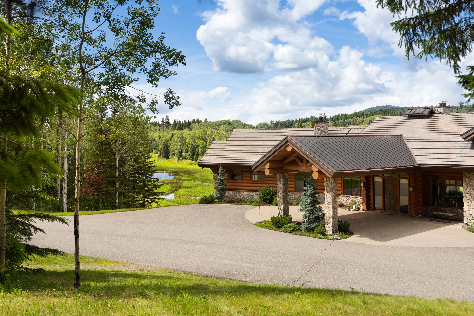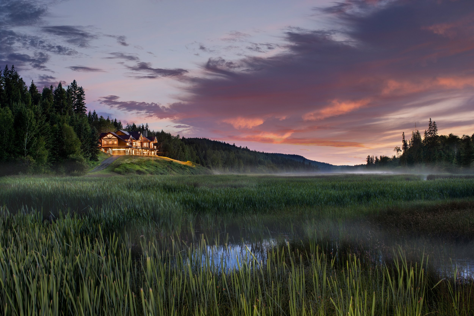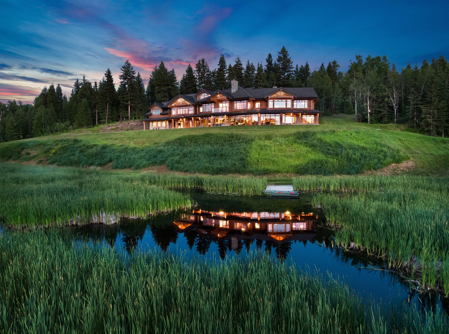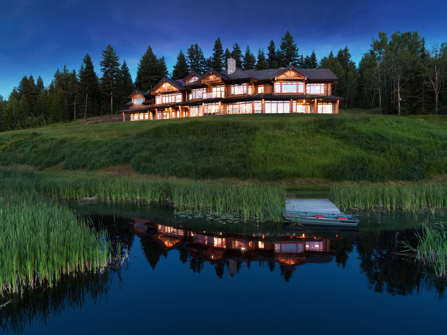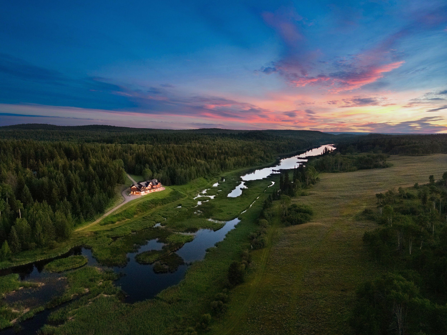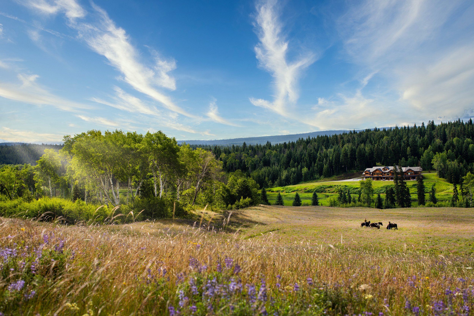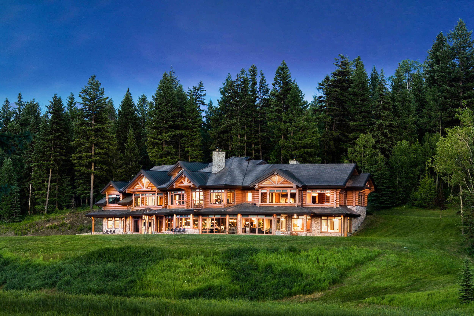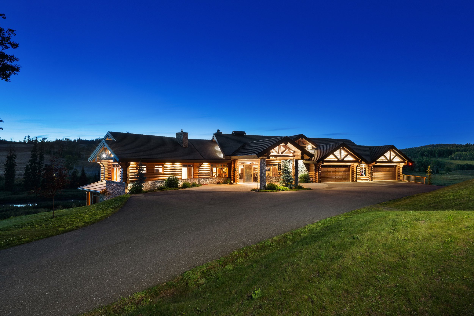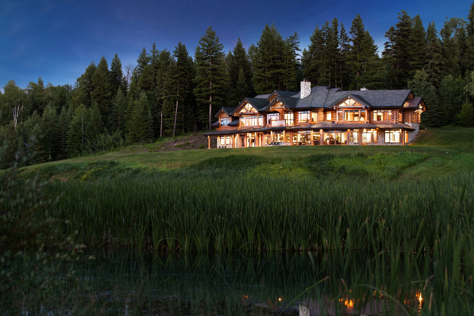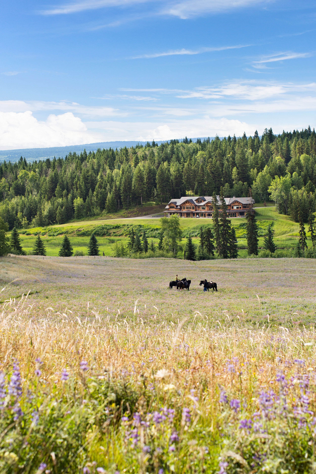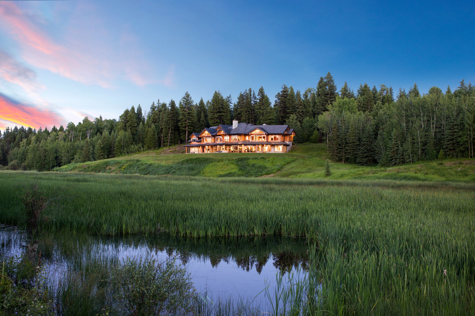
The Main House
A modern log masterpiece overlooking a vibrant private wetland.
10,000 sq.ft.
3 levels
7 bedrooms
2 separate primary suites
2 family suites
Bunkroom
2 guest suites
9 bathrooms
7 ensuites
2 powder rooms
The Main House is a masterpiece of modern log design built into a secluded hillside at the east end of Straight Lake overlooking a vibrant wetland. Every corner of this home is carefully considered to blend into the environment and maximize connection to the dynamic natural landscape.
In 2008 the owner commissioned renowned local builders, Sitka Log Homes, to help realize his vision. Working with an elite team of architects, designers, and craftsmen, they paired a timeless design with the finest materials and workmanship to set a new standard for genuine legacy-quality homes.
2 large double vehicle garages
ATV garage
Gym
Pantry/prep kitchen
Wood burning fireplaces
100” TV
Geothermal heat and cooling
Water treatment
Control 4 Home Automation
This remarkable house combines the rugged beauty and character of the Cariboo with grand, modern sophistication.
A private drive rises from the Main Gate, through meadows and forest, past the Equestrian Centre, emerging from the trees at the heart of the ranch to reveal the Main House.
Under the prominent timber porte-cochere, a massive copper clad door opens to the vaulted entry foyer.
An elevated glass walkway leads to a sitting room with a wood-burning stone fireplace and glass doors to a balcony overlooking the lake.
On either side of the galleried central hall are two stylish family bedroom suites, one of two large primary suites, a bunkroom, and theatre/games room at one end. All have panoramic views.
A large mudroom at the east side opens to the upper vehicle garage, shop, and separate ATV garage.
A covert stairwell leads to the gym and storage space above.
The grand main stairway leads down to the large open space with a comfortable living area, formal dining, and kitchen, with casual seating and the owner’s beloved nook. Sunlight floods through broad windows and sliding double glass doors that connect the space to the dynamic natural environment.
The layout allows for seamless interaction and movement, making it ideal for entertaining large groups or enjoying laid-back days with family and friends.
Deep leather couches and plush chairs frame the comfortable living room with a large, wood-burning stone fireplace and 100-inch television built-in to the west wall.
On summer days, a wall of glass doors opens to the fresh breeze off the lake.
The custom kitchen is a refined, efficient work of art designed to function well for hosting both intimate family meals and large formal events.
A long, L-shaped island is the centerpiece of both utility and camaraderie. A gathering place, where legendary tales of adventure and aspiration are shared.
Deep black cabinets and honed granite counters bring a touch of opulence and modern sophistication.
Meal prep is a pleasure with superior integrated appliances including a Heartland collection with a five-burner convection range and oven with warmer, a separate wall oven, two fridge/freezer units, a Sub-Zero beverage refrigerator, Wolf microwave, and two Miele dishwashers.
A large pantry behind the kitchen has two Thermador wall ovens, a Kenmore Elite fridge and separate freezer, large sink, and full-height cabinet storage.
A wide hallway links the beautifully appointed laundry, pantry, storage and mechanical rooms and the lower double garage.
